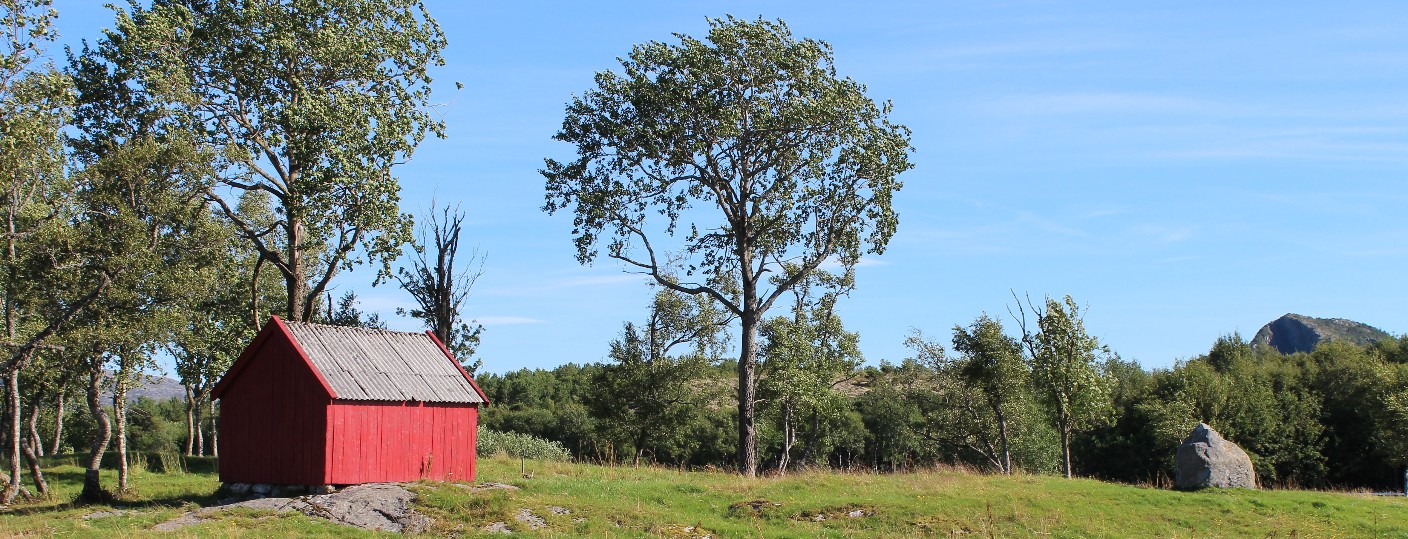
In 1937, the same year as Jentoft Strandvahl became owner and farmer of Vaag after his parents, his sister Kristine Strandval got a piece of land besides the main buildings to build her own house. The lot got named Nytun, and she got a house built in the same year. Kristine shared her house with her sister Inger Dine Strandval and her husband Martin Jeremiassen Flosand. They kept a phone station in the house, called Øvervåg telefonstasjon. They were co-owners of the property, and when Kristine died in 1960, they got the house and land belonging to it without charge.

Dine died, and Martin later remarried with Eva, a widow with two grown children, Åse and Hans. Martin and Eva were two gentle souls whom I have spent quite a few breakfasts with in my younger years.
After Eva died, her family kept the house for many years, and used it as a summer residence. But, as years go by, things change, and they decided to sell the property. I feel very fortunate to be able to have acquired this proud, nice, old house filled with so many, many memories.
Since the fall of 2012, we have been renovating and restoring the building. We have been trying to keep most of it in an old style, but updating kitchen and bathroom facilities to modern standards. The colors on the doors upstairs are as they were originally, and we have brought to light the old, wooden floors.
The most visible change however, might be the change of colors on the outside. The house was originally white with green framing around the windows. Now, the outside coloring is orange with white framing and grey at the bottom. The house is now finished, new electrical wiring and all. The final pieces of the renovating process is the garden. Eva and Martin used to have such a wonderful garden. We still do see traces of the past, but most of it is overgrown and gone. I really do have some huge gardening-shoes to fill to complete this task.














The latest fixing of the house was Morten building a new railing for the front steps in the summer of 2020. Pictures following are the step-by-step making of the beautiful, new railing.








Martinstua is a house we have really enjoyed spending time in and renovating. Morten has spent quite a few hours working in and on this cozy, old farmhouse. Currently, we use it as a house for our guests, giving us plenty room for visitors!



